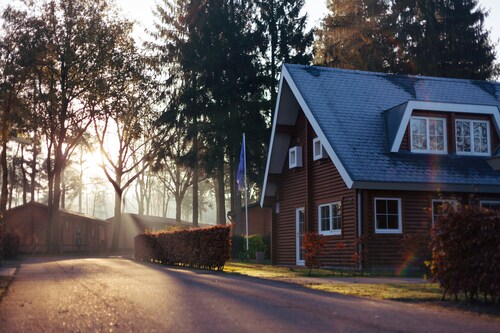It takes more than simply choosing colour palettes and furniture placement to create the ideal design for a real estate company. It involves designing a space that exudes professionalism, encourages self-assurance, and fosters a friendly environment for both clients and staff. The impression, output, and general performance of your company may all be greatly impacted by well-chosen real estate office interior design.
Strategic Space Planning and Layout
The foundation of a well-designed real estate office is efficient space planning. In order to create an atmosphere that encourages efficient work and makes an impression on potential clients, the layout should skillfully combine practicality and aesthetic appeal. Take into account the office’s traffic flow, making sure that all sections are conveniently located and logically connected.
Interior designers and architects stress the value of establishing discrete areas in the workplace. Meeting rooms, individual workstations, collaborative spaces, and client consultation places are a few examples of these zones. Every space should be thoughtfully planned to fulfill its own function while preserving the overall aesthetic coherence. The objective is to establish a user-friendly environment where clients feel appreciated and at ease and staff can perform well.
Lighting: The Silent Communicator of Ambiance
Setting the tone and atmosphere of a real estate business is greatly influenced by the lighting. Everywhere feasible, natural light should be used to its fullest potential since it can make areas seem larger and friendlier while also fostering an open and inviting atmosphere. A sense of space may be created and natural light can be amplified with the use of large windows, glass dividers, and well-placed mirrors.
It is important to properly design artificial lighting to enhance natural light. Think about using tiered lighting, which consists of task, ambient, and accent lighting. Brighter, more concentrated lighting in offices can increase productivity, while soft, warm lighting can provide a feeling of comfort in client consultation rooms. Flexibility is made possible by adjustable lighting systems, which let the workplace adjust to varied activities and times of day.
Colour Psychology and Branding Integration
Colours are strong messengers that have the ability to affect feelings, thoughts, and actions. The colour scheme of a real estate agency should mix professionalism and friendliness. Warm whites, subdued blues, and gentle grays are examples of neutral colours that may be used to create a sophisticated and peaceful atmosphere that gives clients confidence.
Think about gently using the colour scheme of your brand across the layout of the office. This calls for the use of deliberate accents that strengthen brand identity rather than overpowering the room with corporate colours. Great ways to include company colours without sacrificing the overall design look are through feature walls, artwork, or decorative accents. The secret is to establish a cohesive space that seems welcoming and professional.
Furniture Selection: Comfort Meets Functionality
The choice of furniture is more than just aesthetics; it’s about designing cozy, useful areas that accommodate various working methods and customer interactions. Workplace comfort and productivity may be greatly increased with the use of adjustable workstations, ergonomic seats, and adaptable meeting room furnishings. Think about furniture that offers versatility, such moveable partition walls or modular seating combinations.
Select furnishings for spaces that are in contact with clients that convey comfort and professionalism. Well-designed conference room tables, stylish welcome furnishings, and comfortable seats in consultation rooms may all help customers feel appreciated and valued. Materials must to be long-lasting, low maintenance, and representative of the office’s polished appearance. Keep in mind that furniture is about more than simply aesthetics; it’s also about designing areas that promote easy communication and constructive relationships.
Technology Integration and Future-Proofing
Technology must be effortlessly incorporated into the design of contemporary real estate offices. This is more than just having Wi-Fi and power outlets. Think about setting up specific areas for video conferencing, adding smart displays, and making sure the IT infrastructure is strong enough to accommodate a range of communication channels.
Anticipating technology advancements and designing flexible spaces are key components of future-proofing your workplace design. Crucial elements include cable management systems, adaptable electrical layouts, and areas that can readily handle changing technology. Think about designing multipurpose rooms that can be swiftly converted from private offices to locations for teamwork or client meetings. Establishing an atmosphere that can develop and change with your company is the aim.
Conclusion
The real estate office interior ideas are a complex procedure that calls for thorough evaluation of several variables via Officebanao. You can design a space that not only appears professional but also improves customer satisfaction and workplace productivity by concentrating on strategic space planning, lighting, colour psychology, furniture selection, and technology integration. You can speak to them via Whatsapp at 8929399141 or email inquiry@officebanao.com.




